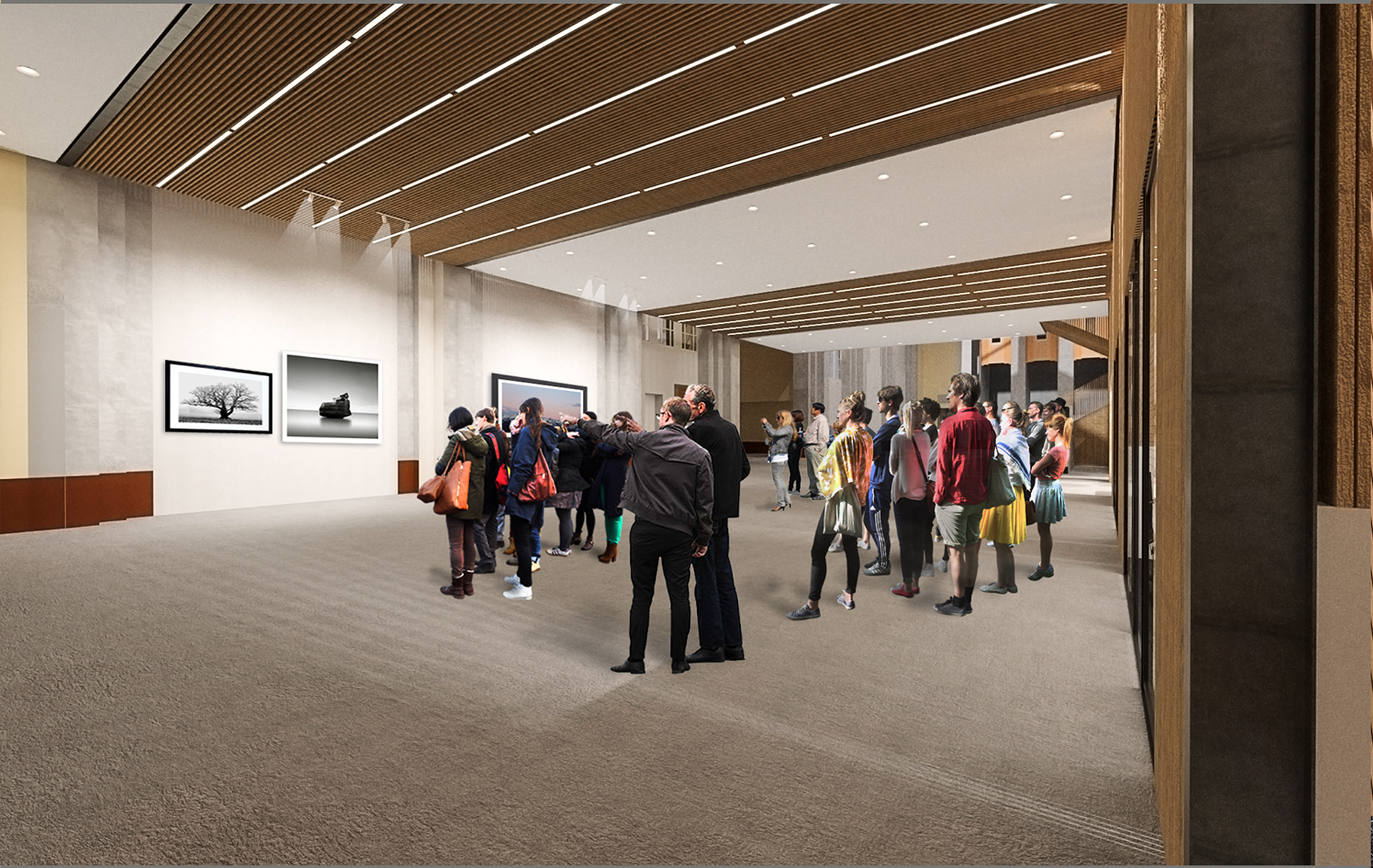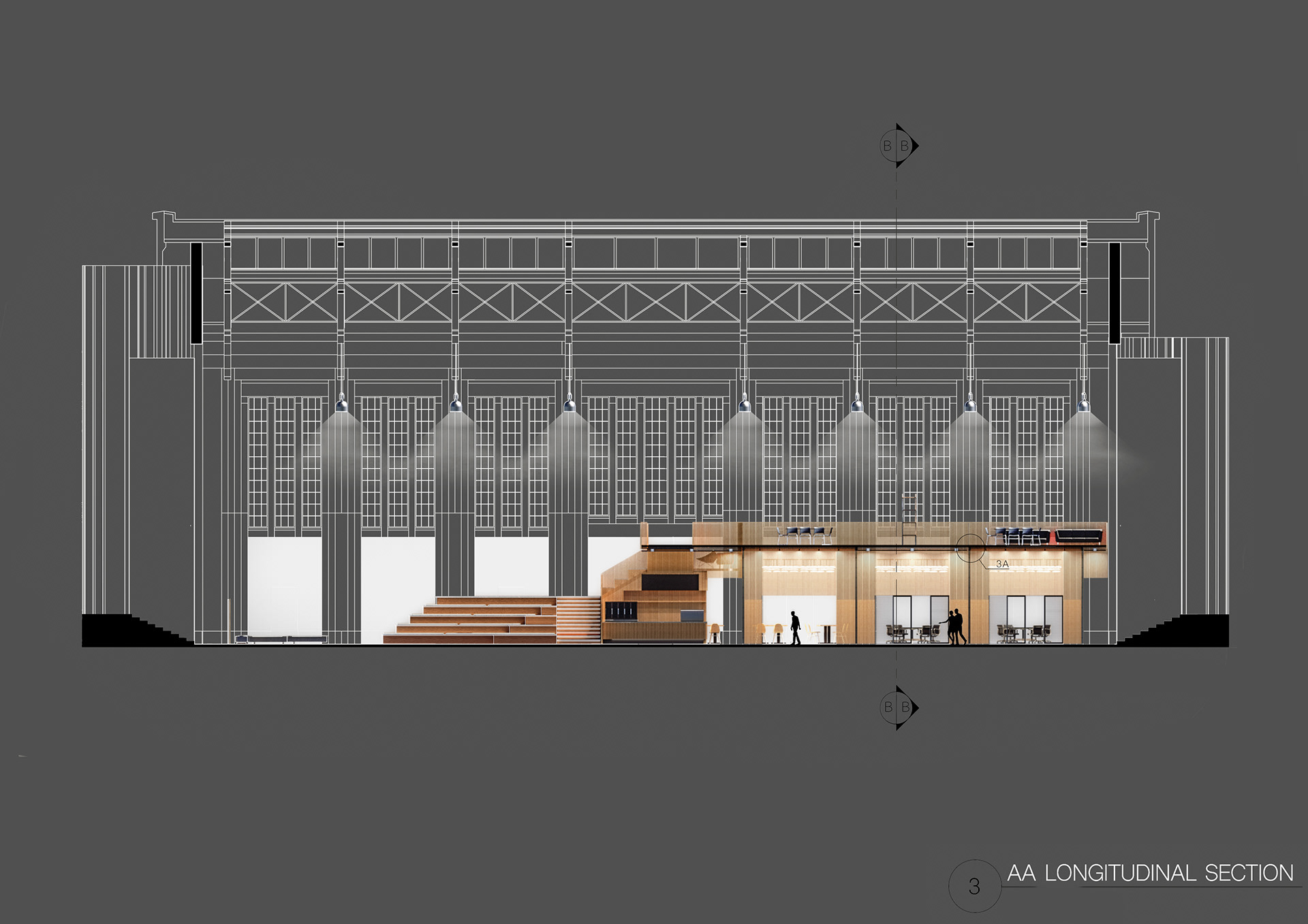This project was framed around the adaptive re-use of the Dominion Museum building in Wellington. My design proposition was to provide a refreshing dynamic environment for learning, rejuvenate and sociability. Through the concept of community and visibility, I designed a dynamic open plan space for Massey University students and the public to share and enjoy. The large multi-functional space beneath the mezzanine floor can easily transform into an aesthetically pleasing venue, providing the community with a space for events or exhibitions for the likes of Wellington High School, Te-Papa, the RSA and the general public. I chose timber as the primary material for its rich, warm and natural characteristics. It has the ability to create elegant lines and add depth to a space. I have chosen to use it in a way that dissolves the dominant form of the original architecture and transforms the space into a warm inviting environment allowing visibility throughout.










